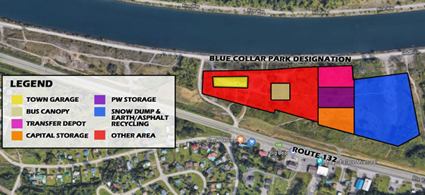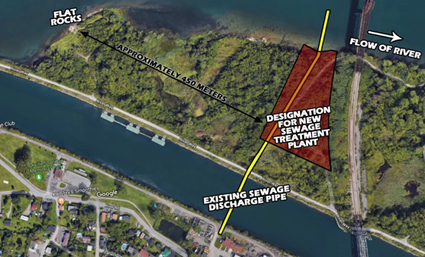MCK Capital & Public Works in planning stages for new Town Garage
06/05/2019
The Capital and Public Works (PW) Units of the Mohawk Council of Kahnawà:ke wish to inform the community that they are in the final phases of researching a new proposed ‘Blue Collar Park’ that includes: Offices, new Town Garage, Bus Depot, and Recycling Depot, with a yard to store construction and recyclable materials to meet the long-term operational demands for the continued growth and success of the community.
At this time, both Units are located in separate areas of the village. Capital is located in a residential/school area (next to Kateri School, Youth Center), and PW is located in a residential/commercial area (Town Garage). The new Blue-Collar Park would be requesting the use of 22.88 acres of SLS Lot 10-3, adjacent to the Seaway, which is currently designated as commercial but is not earmarked for any commercial activity. The Park would cut out a piece of the Clay Mountains (which are actually landfill from the Seaway construction) and create a berm to lessen the view from Route 132. If Chief & Council approve the project, it would only be built in Spring 2020. The existing Town Garage would be demolished with no plans to date as to what would go there.
“Both Units are incompatible with their surrounding environments where neighbors are affected by noise, heavy vehicle traffic, and storage of materials,” said Ratsénhaienhs Lindsay LeBorgne. “Also, children will not gather in the parking lot, as they do now, to get on the bus in the morning. The proposed location is sufficiently removed from residences and business.”

Capital is also in the initial planning stages for a new Wastewater Treatment Plant (WWTP). Capital is proposing to construct a new WWTP on the north side of the seaway wall, adjacent to the train tracks, directly behind the existing plant (see map below).

New standards for treatment plants require distances of at least 500 feet from residences. That distance cannot be met on the present site. The current discharge pipe (after treatment) that goes under the seaway and resurfaces on the north side of the seaway would be used for the new plant.
Wastewater Treatment Plants are designed for a 25-year cycle. Our current plant was designed in 2000. Planning has now begun in-order-to be ready for 2025. Engineering and design are in progress to ensure our Community is prepared for our future needs. The new plant will be designed to meet our needs to the year 2050.
|